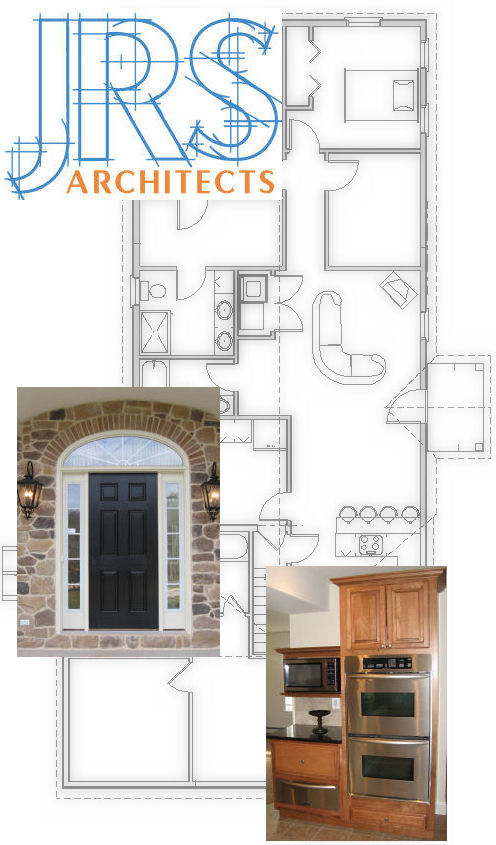|
Telford Residence Client: Private Contractor: Hambleton Builders Location: Telford, PA
J.R. Stephens Architects assisted this resident in adding a larger family room and expanding
their kitchen.
Limerick Residence Client: SJM Contractors Contractor: SJM Contractors Location: Limerick, PA
J.R. Stephens Architects assisted this resident in adding a large family room in the
basement and a master suite on the first floor.
Ambler Residence Client: Private Contractor: William Chipin Construction Location: Ambler, PA
J.R. Stephens Architects assisted this resident in adding a second floor Master Suite
and remodeled first floor Kitchen.
Blue
Bell Residence Client: Private Contractor: Cosimo Riccoli and Sons Location: Blue Bell, PA
J.R. Stephens Architects assisted this resident in adding a first floor Family Room.
Lower
Merion Residence Client: Carosella
Design Build Contractor: Carosella
Design Build Location: Lower Merion,
PA
The client wanted a master suite and a bigger family room.
Worcester Residence Client: Private Contractor: Location:
Worcester, PA
J.R. Stephens Architects assisted this resident in adding more room for a growing family.
We added a master suite above an existing first floor.
|
| Before |
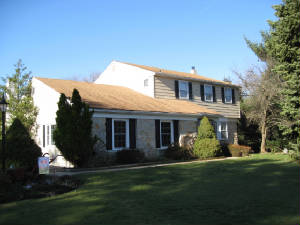
|
|
| After |
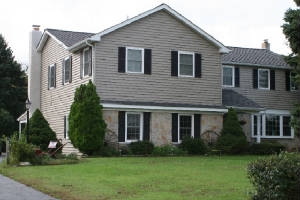
|
|
| |
|
Hatboro Residence Client: Private Contractor: Location:
Hatboro, PA
J.R. Stephens Architects assisted this resident in adding more room for a growing family.
We added a master suite above an existing first floor.
|
| Before |
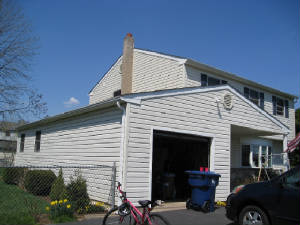
|
|
| After |
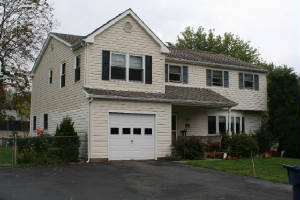
|
|
| |
|
|
